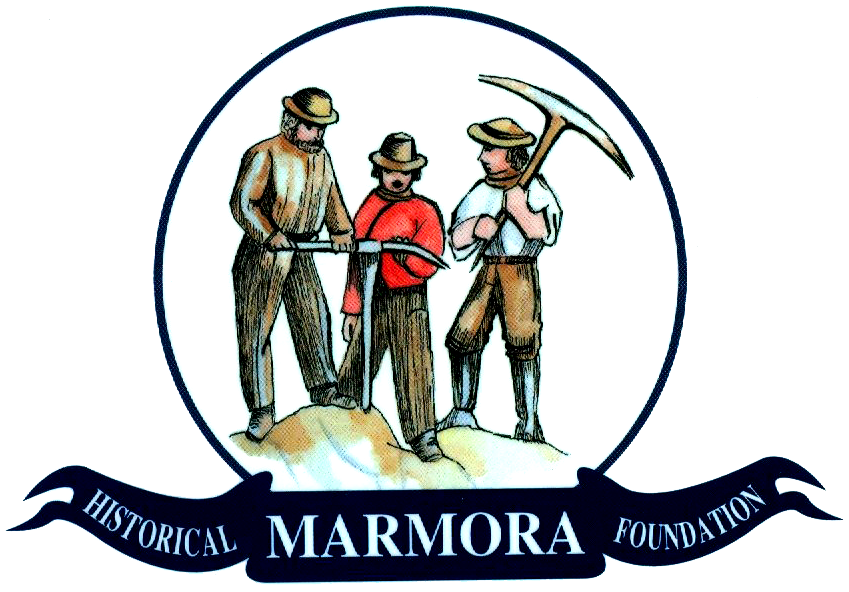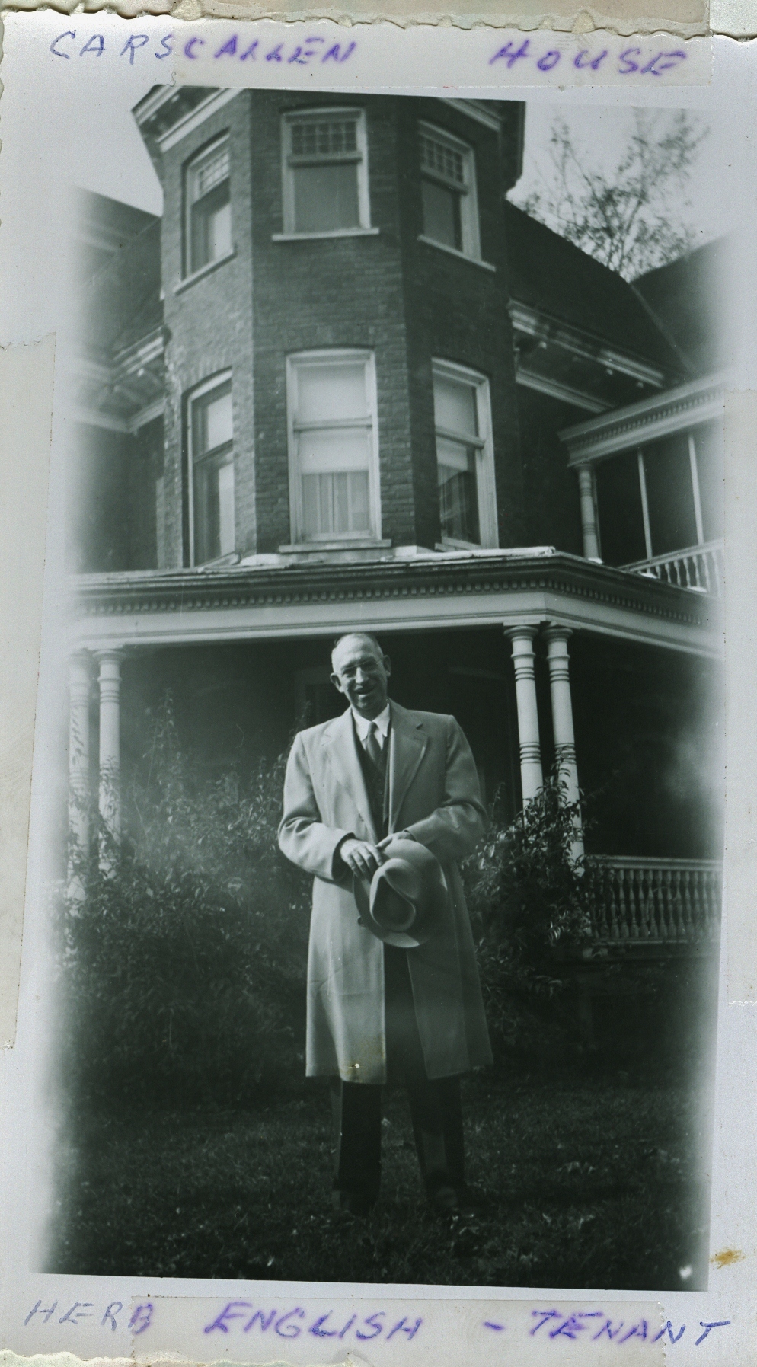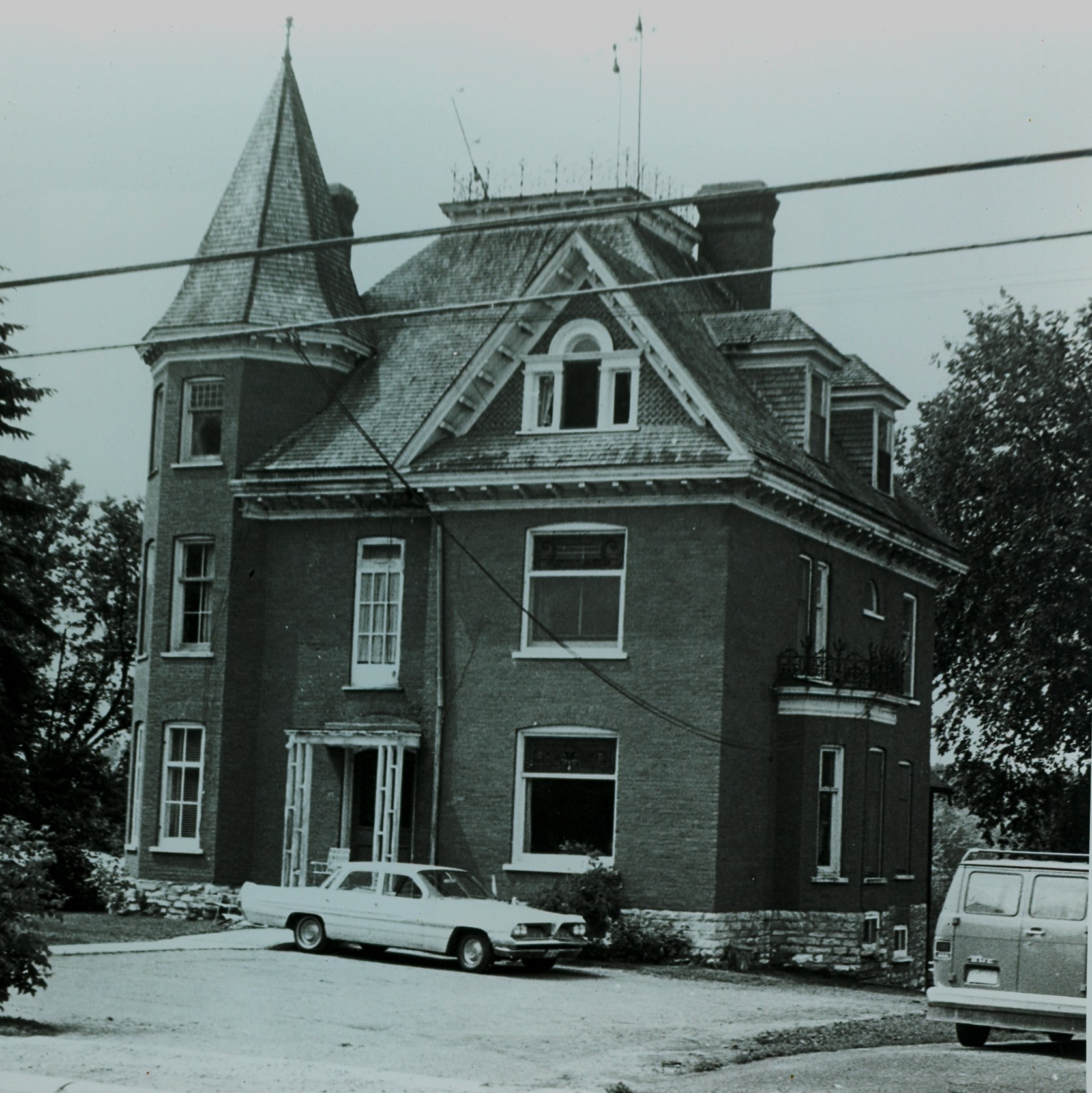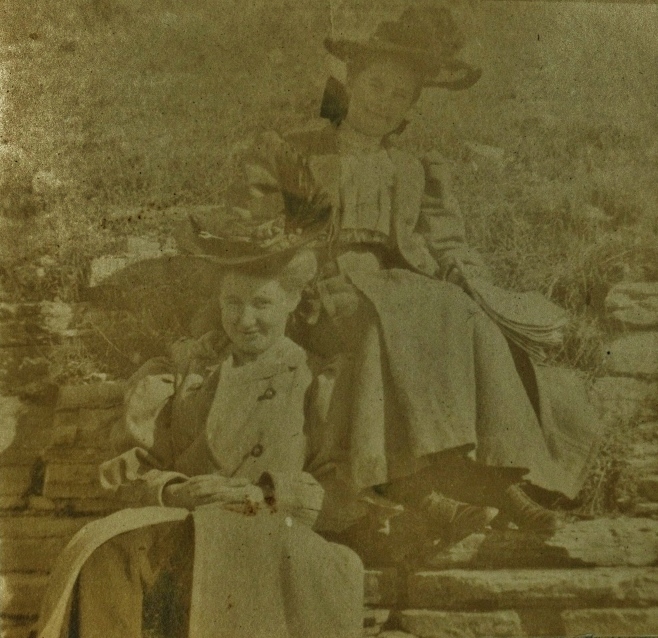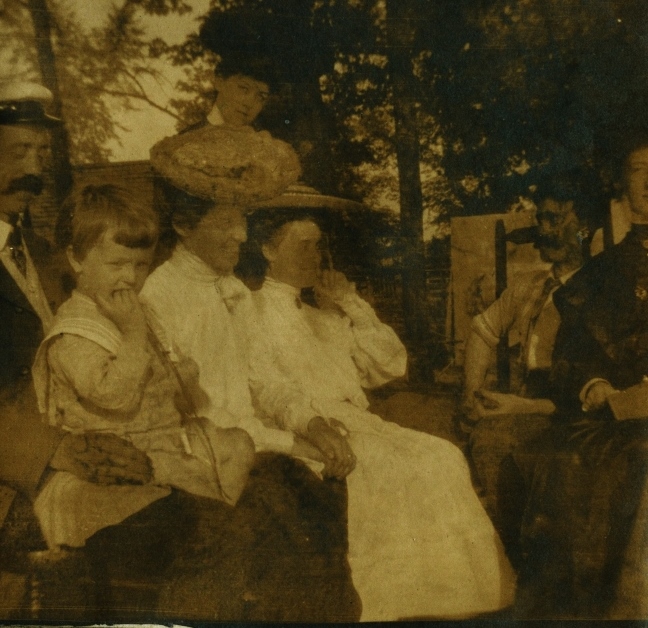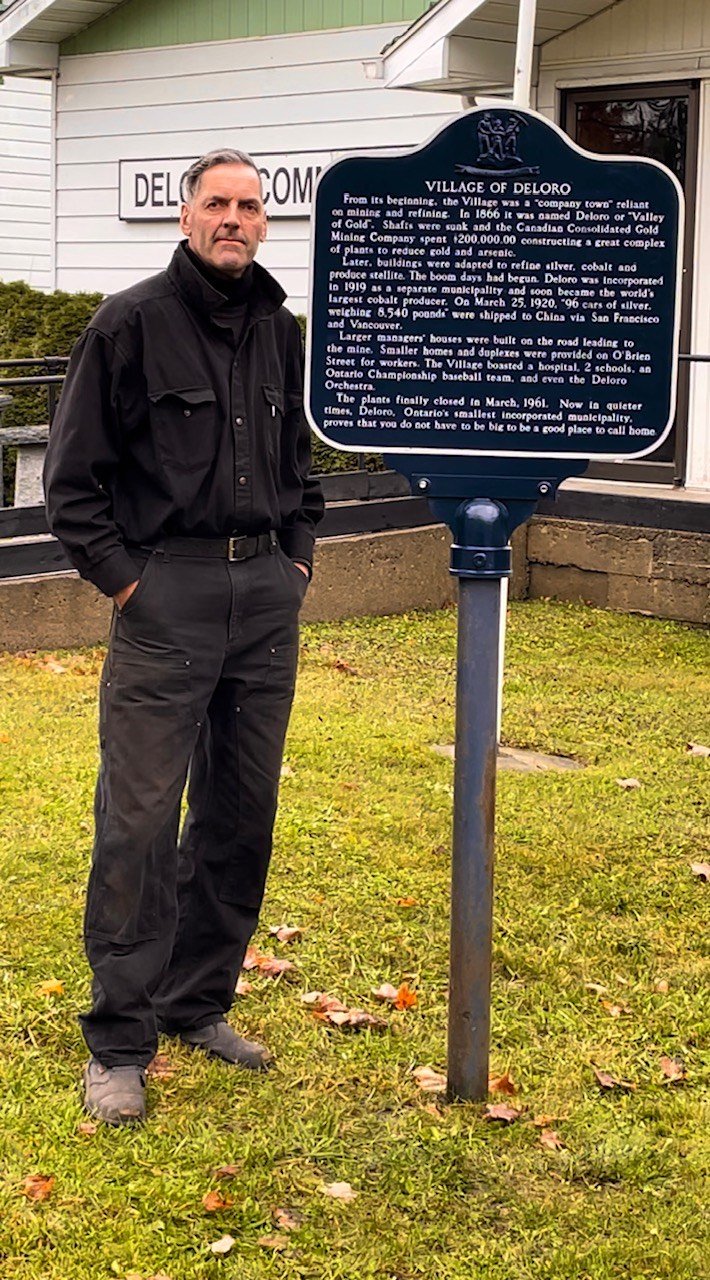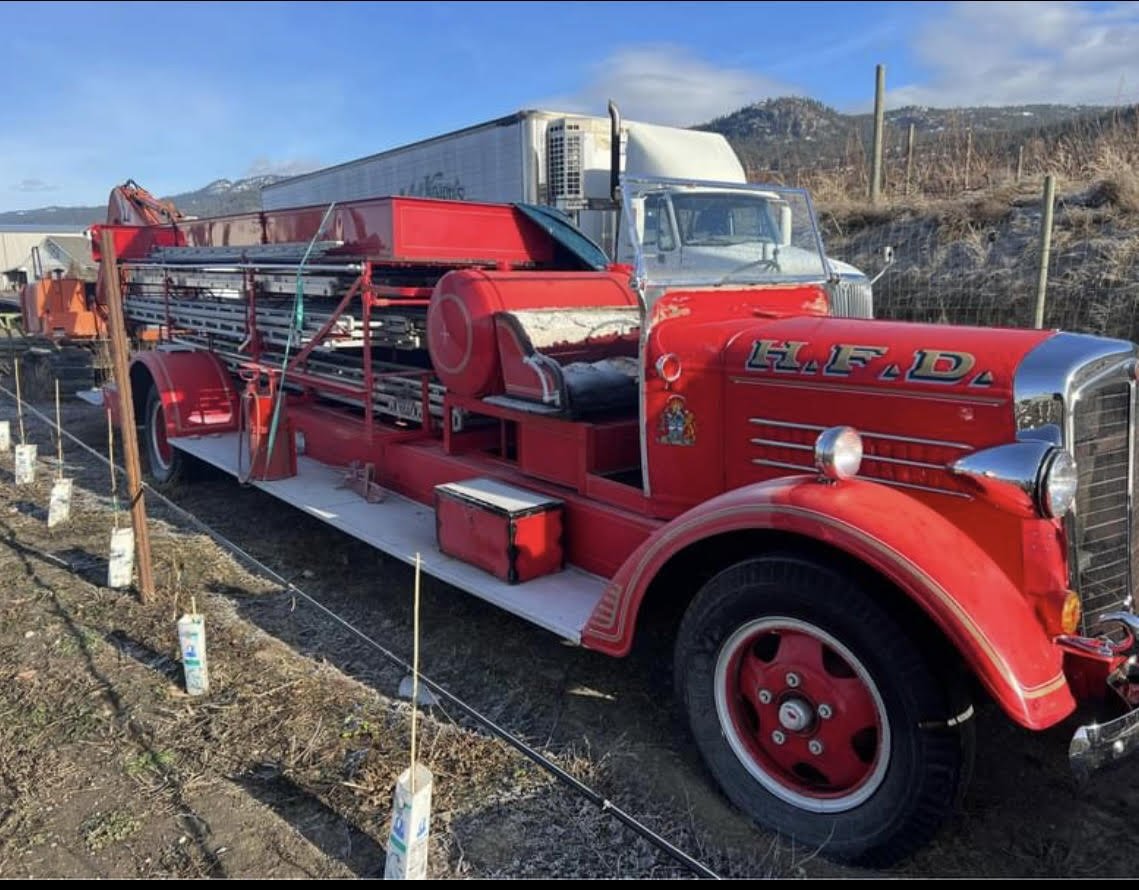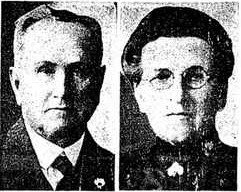Mr. A.W. Carscallen's residence
originally graced with extensive porches , this house has 30 Rooms on three floors with separate quarters for the staff.
Alexander Williamson Carscallen
From Wikipedia, the free encyclopedia
Alexander Augustus Williamson Carscallen (October 14, 1844 – February 13, 1907) was a banker and political figure in Ontario. He represented Hastings North in the Canadian House of Commons from 1892 to 1904 as a Conservative member
He was born in North Fredericksburg Township, Lennox County, Canada West, the son of Edward Riggs Carscallen, and was educated in Napanee and at the University of Nashville. He established himself in business in Marmora, Ontario. In 1874, Carscallen married Marcia Pringle. He was a justice of the peace, a member of the North Fredericksburg township council and township reeve, and chairman of the school board. Carscallen was first elected to the House of Commons in an 1892 by-election held after Mackenzie Bowell was named to the Canadian senate. He was reelected in 1896 and 1900. In 1903, the riding of Hastings North was redistributed into Hastings West and Hastings East; Carscallen did not run in 1904. He died in Belleville at the age of 62.
A.W. Carscallen elected Jan. 8, 1893
A.W. Carscallen standing on the south west corner ofwhat is now the #7 highway and county road 14, in Marmora, On.
53/ 55 Forsyth Street - The Carscallen/ Young House
"Nayler's bricks and Pearce Co. Lumber"
Around 1900, the Marmora Herald wrote a wonderful description of this house:
"It is impossible to form a complete conception of Mr. Carscallen's house from any single picture, though the accompanying illustration is taken from the best view point. The faint line to the extreme left forms the outline of the rear of the building. This is the finest building in Marmora and would do credit to any city in the Dominion. It is a large, handsome, red brick house situated on the west side of Forsythe St. adjoining Mr. Carscallen's former residence on the north. The design is a very pretty one and in the general effect - size, symmetry of parts, material, workmanshipand in fact, every detail - the building is perfect. It was completed in March of last year.
The basement under the whole building contains furnace room, laundry fruit cellar, etc. with cement floors. The ground floor contains drawing rooms, library, hall, dining rooms, smoking room, kitchens, etc. Second floor, bedrooms, bathrooms etc. Third floor, bedrooms, servants' apartments etc. Heating is by hot water system and grates in the larger rooms. There is an ample lawn in front of the building which is being beautified by trees, shrubbery and flowers with granolithic walks from the different entrances to the street.
The building was designed by Moses C. Edey, architect, Ottawa,(see Wikipedia): C.M. Caverly, contractor for mason work, John Brown, of Ottawa, foreman of carpenter work, J.J. Dolan of Belleville in charge of plastering which is asbestos; George Johnson of Belleville , plumbing; James Owen of Belleville, painting.
The brick was furnished by John Naylor, Marmora and the wood material by the Pearce Co."
Moses chamberlain Edey, architect, in 1869 Born 1845 near Shawville. Died 1919, Canadian; Buildings designed by Edey: Aberdeen Pavilion; Daly Building; Centretown United Church; Garland Building
BANK ROBBERY AN INSIDE JOB
Unlabelled Carscallen photos donatedby Janet Harper Long
at the cottage on crowe lake, built in 1882
Mr. Carscallen built the first cottage on Crowe Lake in 1882
annual report of mines 1891
53 Forsyth St in 2018 photo by Randy Kerr
Dan Brady wrote:
In the 1950’s this building could well have been called the Gaffney Home since most if not all of the apartments were occupied by Bart and Elizabeth Gaffney’s daughters and their families.
Bart and Elizabeth Gaffney lived with their daughter Kay and her husband Herb English in the top apartment,daughter Lorraine and her husband Maurice Barlow lived the next floor down and daughter Madge and her husband Jack McCrodan as well as daughter Eugenia and her husband Ford Woodhouse lived in apartments on the ground floor.
Of note,Cathie Jones well known to those who follow the Marmora Historical Foundation lived across the street with her parents Helen(also a daughter of Bart and Elizabeth Gaffney) and Arnold (Marmora barber Sally) Jones. (Ed. Cathie also lived on the second floor of this house in later life.)
