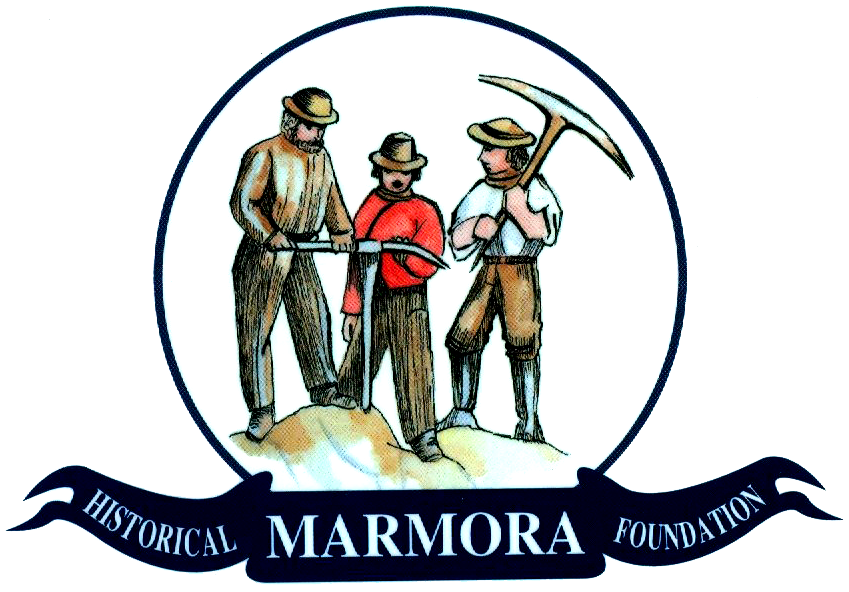56 Forsyth Street - O'Neill/Rothermel/Perkin Home
Captain O'Neill, Feb. 14, 1902
Built before the turn of the last century by a man named Buckler, the first owner was a Captain John Joseph O'Neill.' Born August 14,1833 at Glengarriff, Cork County, Ireland, he emigrated to Canada and later married Ellen Butler in 1872. Ellen was born March 9, 1852,in Tipperary.County, Ireland. She was the daughter of John Butler and Mary Shea. Captain O'Neill and Ellen lived in Deloro Village until 1884, before moving to Marmora, perhaps to this house. Captain O'Neill was one of the first mining developers of Deloro and Cordova Gold Mines .
(Just prior to 1893, Captain O'Neill had purchased the corner property belonging to Dr. L.E. Pomeroy. Read more about the O'Neill Building)
This is believed to be a picture of Casha Boyd
H. Olsen, Buck Hornsby, Al Lorenson
There followed ownership by a Mr.J.Thompson and it is said that Casha Boyd, who owned a business to the north of the Royal Hotel, was an owner too.
In 1951, when the Bethlehem Steel Corporation decided to open the iron ore pit east of the village, they built eight houses and a guest house on the west bank of Crowe River for their management staff. They also purchased this house for their General Manager, Al Lorenson and family. When they returned to the United States, the house was then occupied by Chief Engineer Francis Rothermel and family.
When operations at the Marmoraton Mining Company were closed down in 1977, Mr. Rothermel was offered a chance to buy the house. Mr. and Mrs. Rothermel, with their sons, Jeff & Doug, and daughter, Sarah, stayed on in Marmora for a few years afterwards. The Rothermels were followed by Mr.and Mrs. Steve Patrick and their two children. Syd and Helen Perkin, on a visit to Marmora from Ottawa, saw the house and purchased it in 1988.
In 1988, Syd and Helen Perkin, on a visit from Ottawa, saw the house and purchased the stately red brick house. They decided to name it "Stearn House" in keeping with a family name that has been passed down in Syd's family for generations.
Mr. Perkin was a retired officer from the Royal Canadian Airforce. Since they moved in, the Perkins have made a great number of renovations and improvements to the house, both inside and out, all the while keeping the original features as much as possible. The front entrance is impressive with its detail and railing on its roof. The original bubble glass windows are still there. The large kitchen was updated under Helen Perkin's direction and is truly a homemaker's dream come true. The beautiful pine floors have been refinished throughout various areas of the home. The master bedroom is unique in its size and decor, as well as the number of cupboards and storage spaces.The other three bedrooms have been kept as much as possible in the style of the era in which the house was built. As you come down the stairs you will notice a fine example of a small ornate Gothic window, set in the stairwell.
The outside of the house also got its fair share of attention: a small porch at the front of the house was removed and the solarium you see to-day was added. A large cedar deck was built at the back of the house where family and friends can enjoy some moments of relaxation. Syd Perkin, an avid and knowledgeable gardener, re-landscaped the area into an English style garden and which truly adds to the beauty of this charming home. Also, in keeping with this setting, the Perkins have had a Victorian style gazebo built.
Mr. and Mrs. Perkin have brought this home to a standard of efficiency and comfort to meet the needs of modern day living, while keeping the old charm of yesteryear intact. St. Paul's A.C.W. proudly included this attractive home in the 1996 Marmora Deloro Historical Tour.

